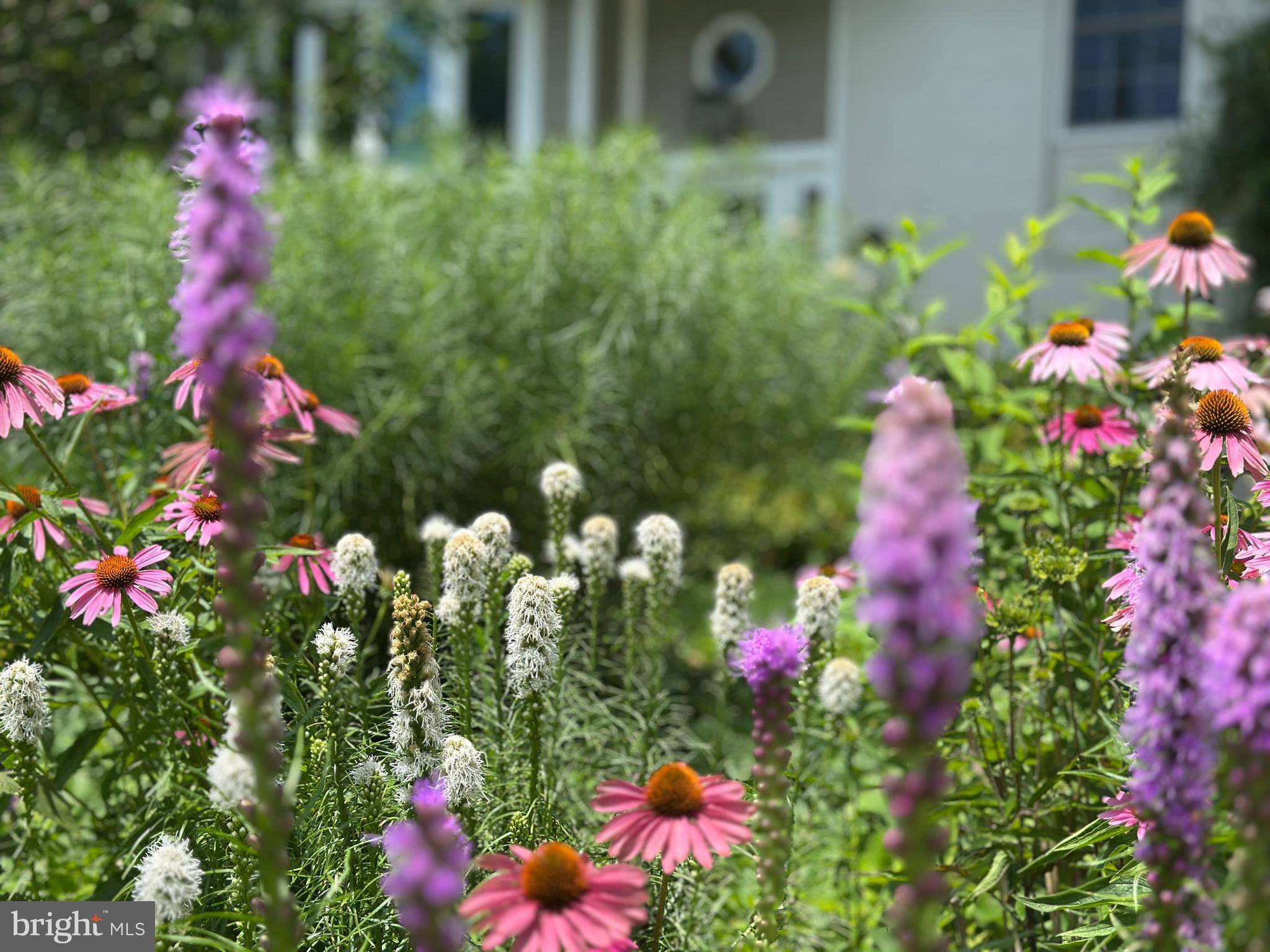OPEN HOUSE
Mon Jul 07, 5:30pm - 7:30pm
Sat Jul 12, 1:00pm - 3:00pm
UPDATED:
Key Details
Property Type Single Family Home
Sub Type Detached
Listing Status Coming Soon
Purchase Type For Sale
Square Footage 2,142 sqft
Price per Sqft $452
Subdivision Barcroft
MLS Listing ID VAAR2060172
Style Split Foyer
Bedrooms 4
Full Baths 3
HOA Y/N N
Abv Grd Liv Area 2,142
Year Built 1966
Available Date 2025-07-07
Annual Tax Amount $8,802
Tax Year 2024
Lot Size 6,000 Sqft
Acres 0.14
Property Sub-Type Detached
Source BRIGHT
Property Description
Once inside you are greeted with a beautiful travertine tiled foyer and refinished hardwood floors. Three Solatube Skylights provide additional natural light, enhancing the home's inviting atmosphere. The main level hosts three spacious bedrooms and 2 full bathrooms including a primary bedroom with ensuite bathroom. The newly renovated kitchen, completed in 2025, boasts quartz countertops, new cabinets, stainless appliances and a new refrigerator, providing a modern and functional space for culinary endeavors. The living room has a wood burning fireplace and a bay window that overlooks the gorgeous front garden while the dining room opens to a deck, that allows you to take in the tranquility of the wooded rear yard.You are quite literally surrounded by natural beauty.
The lower level provides a second living area with a large family room. 2 walls of built-ins on one side of the room make this area a perfect spot for the reading lover to enjoy a favorite book while seated by the 2nd wood burning fireplace. There is a 4th bedroom and the 3rd full bathroom on this level. Completing this level is a laundry room and a huge storage area, catering to all your organizational needs
Practical updates include a French drain and sump pump installed in 2025 and a perforated pipe along the far side of the driveway for water run off(2020) along with downspouts routed to a dry well in the garden, ensuring peace of mind.
Located just 2 miles from the Ballston Metro, 4 miles from the Pentagon, 2 miles to the Villages at Shirlington and i395, this home offers easy access to key destinations.
Location
State VA
County Arlington
Zoning R-6
Rooms
Other Rooms Living Room, Dining Room, Primary Bedroom, Bedroom 2, Bedroom 4, Kitchen, Family Room, Bedroom 1, Laundry, Storage Room, Bathroom 2, Bathroom 3, Primary Bathroom
Basement Fully Finished
Main Level Bedrooms 3
Interior
Interior Features Bathroom - Stall Shower, Bathroom - Tub Shower, Breakfast Area, Built-Ins, Ceiling Fan(s), Solar Tube(s), Window Treatments, Wood Floors
Hot Water Natural Gas
Heating Central
Cooling Central A/C
Fireplaces Number 2
Fireplaces Type Wood
Equipment Built-In Microwave, Built-In Range, Dishwasher, Disposal, Dryer, Refrigerator, Stainless Steel Appliances, Washer
Fireplace Y
Appliance Built-In Microwave, Built-In Range, Dishwasher, Disposal, Dryer, Refrigerator, Stainless Steel Appliances, Washer
Heat Source Natural Gas
Laundry Lower Floor
Exterior
Exterior Feature Deck(s), Patio(s)
Garage Spaces 2.0
Water Access N
View Garden/Lawn, Trees/Woods
Accessibility None
Porch Deck(s), Patio(s)
Total Parking Spaces 2
Garage N
Building
Story 2
Foundation Concrete Perimeter
Sewer Public Sewer
Water Public
Architectural Style Split Foyer
Level or Stories 2
Additional Building Above Grade, Below Grade
New Construction N
Schools
Elementary Schools Barcroft
Middle Schools Kenmore
High Schools Wakefield
School District Arlington County Public Schools
Others
Senior Community No
Tax ID 23-006-011
Ownership Fee Simple
SqFt Source Assessor
Special Listing Condition Standard

Get More Information
Kornelia Stuphan
Team Lead | License ID: SP98368238
Team Lead License ID: SP98368238




