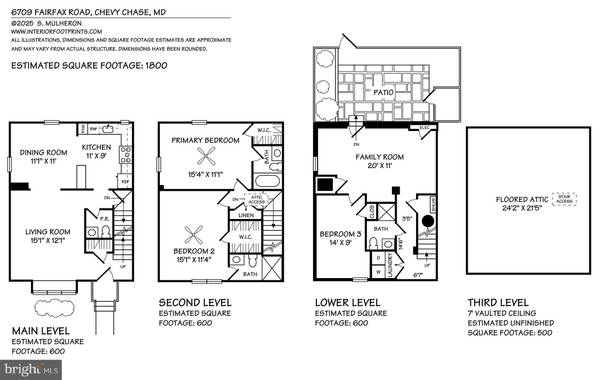UPDATED:
Key Details
Property Type Townhouse
Sub Type Interior Row/Townhouse
Listing Status Active
Purchase Type For Rent
Square Footage 1,724 sqft
Subdivision Kenwood Forest
MLS Listing ID MDMC2195430
Style Colonial
Bedrooms 3
Full Baths 3
Half Baths 1
HOA Y/N N
Abv Grd Liv Area 1,124
Year Built 1950
Lot Size 3,005 Sqft
Acres 0.07
Property Sub-Type Interior Row/Townhouse
Source BRIGHT
Property Description
(Interior photos will be uploaded by Saturday)
Highlighted Features:
3 level corner unit -provides more natural light
Remodeled Kitchen
2 Primary Bedrooms with en-suite full Bathrooms, walk in closets, and ceiling fans
Walk out lower level to private fenced patio; perfect for grilling & enjoying the outdoors
Updated Bathrooms
New Carpet and freshly painted
Updated Lighting
Windows replaced
Washer and Dryer located in lower level (not kitchen, like most KWF townhomes)
HVAC only 3 years old
Air Ducts / Dryer Vent professionally cleaned
Full size Attic with flooring & lighting for storage
Plentiful parking - Reserved spaces | EV charger for residents/tenants
Quiet courtyard and prime location
Water included in monthly rent - Tenant only pays electric/cable/internet
NO Pets - 24 month minimum lease.
All adults over the age of 18 must apply via online RentSpree . Vouchers welcome. Applicants are required to have a minimum credit score of 700, non-voucher applicants must have verifiable income of 40 times the monthly rent and be willing to sign at least a 24 month lease. Landlord will respond with initial approval or denial within 3 business days. After initial offer to lease is made applicant must pass a criminal background check as allowable by state and county law; Renters insurance required with a minimum of $300K general liability coverage and proof must be provided at time of lease signing
Location
State MD
County Montgomery
Zoning RESIDENTIAL
Rooms
Other Rooms Living Room, Dining Room, Kitchen, Family Room, Laundry
Basement Fully Finished, Improved, Heated, Walkout Level
Interior
Interior Features Attic, Attic/House Fan, Carpet, Ceiling Fan(s), Combination Kitchen/Dining, Kitchen - Island, Recessed Lighting, Upgraded Countertops, Walk-in Closet(s), Wood Floors
Hot Water Electric
Heating Forced Air
Cooling Central A/C
Flooring Hardwood, Carpet, Ceramic Tile, Luxury Vinyl Tile
Equipment Built-In Microwave, Built-In Range, Dishwasher, Disposal, Dryer, Energy Efficient Appliances, Exhaust Fan, Extra Refrigerator/Freezer, Refrigerator, Stainless Steel Appliances, Washer, Water Heater
Fireplace N
Window Features ENERGY STAR Qualified,Double Pane,Insulated,Screens,Replacement
Appliance Built-In Microwave, Built-In Range, Dishwasher, Disposal, Dryer, Energy Efficient Appliances, Exhaust Fan, Extra Refrigerator/Freezer, Refrigerator, Stainless Steel Appliances, Washer, Water Heater
Heat Source Electric
Laundry Lower Floor
Exterior
Exterior Feature Patio(s)
Garage Spaces 2.0
Parking On Site 1
Fence Wood
Water Access N
Accessibility None
Porch Patio(s)
Total Parking Spaces 2
Garage N
Building
Story 3
Foundation Slab
Sewer Public Sewer
Water Public
Architectural Style Colonial
Level or Stories 3
Additional Building Above Grade, Below Grade
New Construction N
Schools
High Schools Bethesda-Chevy Chase
School District Montgomery County Public Schools
Others
Pets Allowed N
HOA Fee Include Water,Snow Removal,Trash,Lawn Care Front
Senior Community No
Tax ID 160701843358
Ownership Other
SqFt Source Estimated
Miscellaneous Water,Snow Removal,Trash Removal

Get More Information
Kornelia Stuphan
Team Lead | License ID: SP98368238
Team Lead License ID: SP98368238




