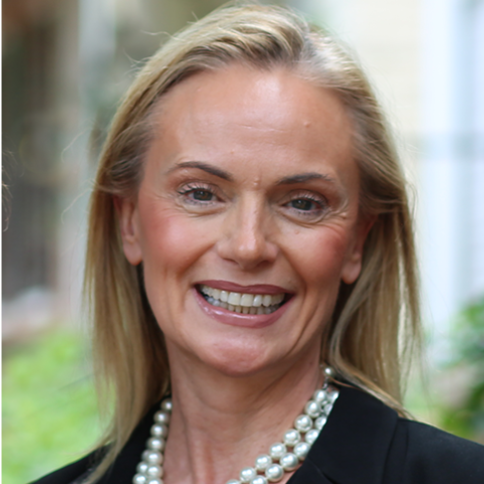
Open House
Sat Sep 20, 11:00am - 1:00pm
Sun Sep 21, 1:00pm - 3:00pm
UPDATED:
Key Details
Property Type Townhouse
Sub Type Interior Row/Townhouse
Listing Status Active
Purchase Type For Sale
Square Footage 2,292 sqft
Price per Sqft $339
Subdivision Petworth
MLS Listing ID DCDC2222726
Style Traditional
Bedrooms 4
Full Baths 2
Half Baths 2
HOA Y/N N
Abv Grd Liv Area 1,680
Year Built 1921
Available Date 2025-09-18
Annual Tax Amount $4,614
Tax Year 2024
Lot Size 1,847 Sqft
Acres 0.04
Property Sub-Type Interior Row/Townhouse
Source BRIGHT
Property Description
Location
State DC
County Washington
Rooms
Basement Connecting Stairway, English, Fully Finished
Interior
Interior Features Attic, Floor Plan - Traditional, Kitchen - Galley, Window Treatments, Wood Floors
Hot Water Natural Gas
Heating Hot Water
Cooling Ductless/Mini-Split, Central A/C
Flooring Hardwood
Fireplace N
Heat Source Natural Gas
Exterior
Garage Spaces 1.0
Water Access N
Accessibility None
Total Parking Spaces 1
Garage N
Building
Story 3
Foundation Block, Brick/Mortar, Other
Sewer Public Sewer
Water Public
Architectural Style Traditional
Level or Stories 3
Additional Building Above Grade, Below Grade
New Construction N
Schools
School District District Of Columbia Public Schools
Others
Pets Allowed Y
Senior Community No
Tax ID 3142//0029
Ownership Fee Simple
SqFt Source 2292
Horse Property N
Special Listing Condition Standard
Pets Allowed No Pet Restrictions

Get More Information

Kornelia Stuphan
Team Lead | License ID: SP98368238
Team Lead License ID: SP98368238




