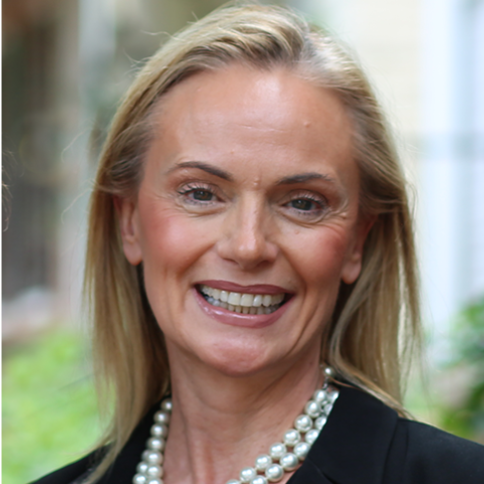
UPDATED:
Key Details
Property Type Single Family Home, Townhouse
Sub Type Twin/Semi-Detached
Listing Status Coming Soon
Purchase Type For Sale
Square Footage 1,664 sqft
Price per Sqft $435
Subdivision Brookland
MLS Listing ID DCDC2224116
Style Cottage
Bedrooms 3
Full Baths 2
HOA Y/N N
Abv Grd Liv Area 1,184
Year Built 1929
Available Date 2025-10-09
Annual Tax Amount $4,417
Tax Year 2024
Lot Size 2,974 Sqft
Acres 0.07
Property Sub-Type Twin/Semi-Detached
Source BRIGHT
Property Description
Step inside and soak up the sunshine—thanks to windows galore (replaced in 2022) that flood the home with natural light. Hardwood floors and recessed lighting add a warm, modern touch. The spacious living room is anchored by a beautiful working fireplace and flows effortlessly into the open, extended kitchen—perfect for entertaining without missing a beat.
Speaking of the kitchen: it's sleek, modern, and ready for action. Think granite countertops, stainless steel appliances, miles of cabinets, and a wall of windows that bring the outside in. There's even a bright bump-out dining area where you can elevate your brunch game.
Head out back to a generous fully-fenced yard and Trex patio—ideal for al fresco dining, impromptu hangs, or just letting the dog do its thing. The two Yoshino cherry trees were planted by the current owner and announce spring each year with lovely pink blossoms.
Upstairs, you'll find three nicely sized bedrooms plus a bonus flex space that's basically begging to be your home office. A stylish hallway bath ties it all together.
Need more room to spread out? The finished lower level guest suite walks right out to the backyard and features extra living space, a second full bath, a laundry zone, and oodles of storage.
Topping it all off? Fully-owned solar panels for energy savings, a new roof (2022), off-street parking (no more circling the block) and front-row views of Mosley Sports Complex—hello, green space! Just minutes to Brookland Metro, shops, and restaurants.
This one won't last—come see it before someone else calls it home.
Location
State DC
County Washington
Zoning R-1B
Rooms
Basement Fully Finished
Main Level Bedrooms 3
Interior
Hot Water Natural Gas
Heating Forced Air
Cooling Central A/C
Fireplaces Number 1
Fireplace Y
Heat Source Natural Gas
Exterior
Garage Spaces 2.0
Carport Spaces 2
Water Access N
Accessibility None
Total Parking Spaces 2
Garage N
Building
Story 2
Foundation Block
Sewer Public Sewer
Water Public
Architectural Style Cottage
Level or Stories 2
Additional Building Above Grade, Below Grade
New Construction N
Schools
School District District Of Columbia Public Schools
Others
Senior Community No
Tax ID 4202//0231
Ownership Fee Simple
SqFt Source 1664
Special Listing Condition Standard

Get More Information

Kornelia Stuphan
Team Lead | License ID: SP98368238
Team Lead License ID: SP98368238




