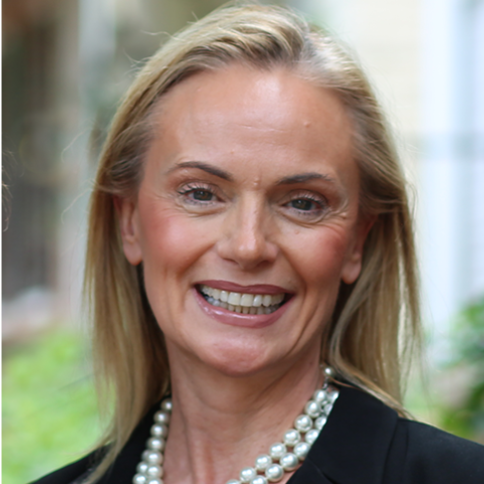
Open House
Sun Sep 28, 1:00pm - 3:00pm
UPDATED:
Key Details
Property Type Single Family Home
Sub Type Detached
Listing Status Active
Purchase Type For Sale
Square Footage 2,474 sqft
Price per Sqft $303
Subdivision Manor Park
MLS Listing ID DCDC2223980
Style Craftsman
Bedrooms 4
Full Baths 2
HOA Y/N N
Abv Grd Liv Area 1,619
Year Built 1926
Annual Tax Amount $4,743
Tax Year 2024
Lot Size 3,000 Sqft
Acres 0.07
Property Sub-Type Detached
Source BRIGHT
Property Description
The welcoming and oversized front porch sets the tone for what you'll find behind the chic yellow door. An updated layout speaks directly to today's lifestyles and offers sizable living and dining rooms that open directly onto a truly fabulous kitchen with gleaming granite counters and lots of wonderful cabinet space. A mudroom allows for that all important space to stash gear and sits adjacent to a highly functional playroom that could easily double as a sunny home office. Two bedrooms and a beautiful full bath can also be found on the main level.
Upstairs is a PRIMARY SANCTUARY and can easily accommodate a king sized bed, plenty of furniture plus room for a serene sitting area. This room boasts incredible closets and is separately cooled by a new dedicated system. The lower level encompasses another updated full bath, laundry and storage areas, and a huge family room with tons of room for a separate bedroom area. This floor is perfect for everyday use, as well as for guest or nanny accommodations.
The outside is terrific as the inside with a large deck right off of the mudroom and kitchen that lead to the fully fenced and super private backyard. Ready to venture out? You will find SO MUCH so close by: METRO is less than a mile away, plus Takoma Park's low-key coolness, Walter Reed with its selection of shops including Whole Foods, Fort Slocum Park's delightful greenspace, and countless neighborhood hot spots for food and coffee–whatever your heart desires can be found in mere minutes. So much to love. Welcome HOME!
Location
State DC
County Washington
Zoning R-1B
Rooms
Basement Connecting Stairway, Full, Fully Finished, Outside Entrance, Side Entrance
Main Level Bedrooms 2
Interior
Interior Features Bathroom - Stall Shower, Bathroom - Tub Shower, Carpet, Ceiling Fan(s), Combination Kitchen/Dining, Breakfast Area, Crown Moldings, Dining Area, Floor Plan - Traditional, Kitchen - Eat-In, Kitchen - Gourmet, Kitchen - Island, Kitchen - Table Space, Recessed Lighting, Walk-in Closet(s), Window Treatments, Wood Floors
Hot Water Electric
Heating Forced Air
Cooling Central A/C
Flooring Carpet, Wood
Equipment Built-In Microwave, Cooktop, Dishwasher, Disposal, Dryer, Oven - Wall, Refrigerator, Stainless Steel Appliances, Washer, Water Heater
Fireplace N
Appliance Built-In Microwave, Cooktop, Dishwasher, Disposal, Dryer, Oven - Wall, Refrigerator, Stainless Steel Appliances, Washer, Water Heater
Heat Source Electric
Laundry Basement
Exterior
Exterior Feature Porch(es), Deck(s)
Water Access N
Accessibility None
Porch Porch(es), Deck(s)
Garage N
Building
Story 3
Foundation Permanent
Sewer Public Sewer
Water Public
Architectural Style Craftsman
Level or Stories 3
Additional Building Above Grade, Below Grade
New Construction N
Schools
School District District Of Columbia Public Schools
Others
Senior Community No
Tax ID 3384//0073
Ownership Fee Simple
SqFt Source 2474
Security Features Main Entrance Lock,Smoke Detector
Special Listing Condition Standard

Get More Information

Kornelia Stuphan
Team Lead | License ID: SP98368238
Team Lead License ID: SP98368238




