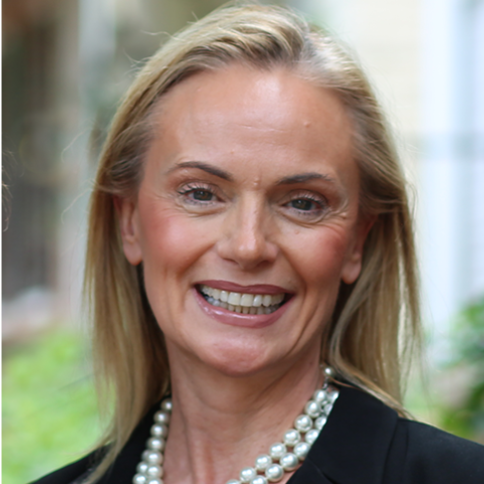
UPDATED:
Key Details
Property Type Townhouse
Sub Type Interior Row/Townhouse
Listing Status Active
Purchase Type For Sale
Square Footage 1,860 sqft
Price per Sqft $373
Subdivision Eckington
MLS Listing ID DCDC2224604
Style Federal
Bedrooms 3
Full Baths 3
Half Baths 1
HOA Y/N N
Abv Grd Liv Area 1,480
Year Built 1900
Available Date 2025-09-26
Annual Tax Amount $6,395
Tax Year 2024
Lot Size 915 Sqft
Acres 0.02
Property Sub-Type Interior Row/Townhouse
Source BRIGHT
Property Description
With a Walk Score of 92, you're just steps from grocery stores, coffee shops, Union Market, and some of DC's best restaurants in Bloomingdale and NoMa. Metro and Union Station are close by, making commuting a breeze. This is the home you've been waiting for— priced below assessed value - modern comfort in a vibrant, walkable neighborhood!
Location
State DC
County Washington
Zoning RA1
Direction South
Rooms
Other Rooms Living Room, Kitchen, Den, Bathroom 3
Basement Fully Finished
Interior
Interior Features Combination Dining/Living, Dining Area, Floor Plan - Open, Kitchen - Galley, Recessed Lighting, Sprinkler System, Bathroom - Tub Shower, Walk-in Closet(s), Wood Floors, Other
Hot Water Electric
Heating Forced Air
Cooling Central A/C
Flooring Hardwood, Tile/Brick
Equipment Dryer, Dishwasher, Freezer, Microwave, Oven/Range - Gas, Refrigerator, Stainless Steel Appliances, Washer
Fireplace N
Appliance Dryer, Dishwasher, Freezer, Microwave, Oven/Range - Gas, Refrigerator, Stainless Steel Appliances, Washer
Heat Source Natural Gas
Laundry Washer In Unit, Dryer In Unit
Exterior
Water Access N
Accessibility None
Garage N
Building
Story 3
Foundation Slab
Sewer Public Sewer
Water Public
Architectural Style Federal
Level or Stories 3
Additional Building Above Grade, Below Grade
New Construction N
Schools
High Schools Dunbar Senior
School District District Of Columbia Public Schools
Others
Pets Allowed Y
Senior Community No
Tax ID 3516//0077
Ownership Fee Simple
SqFt Source 1860
Acceptable Financing Cash, Conventional
Listing Terms Cash, Conventional
Financing Cash,Conventional
Special Listing Condition Standard
Pets Allowed No Pet Restrictions

Get More Information

Kornelia Stuphan
Team Lead | License ID: SP98368238
Team Lead License ID: SP98368238




