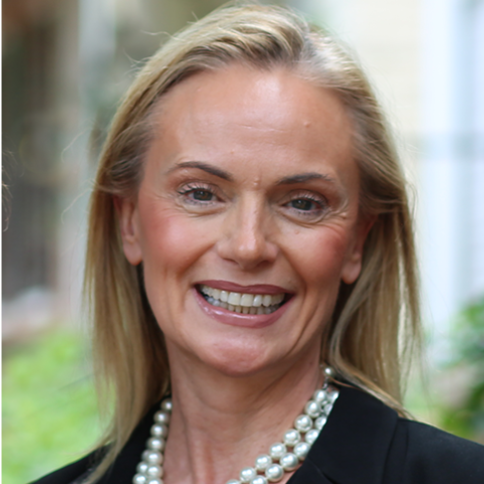
UPDATED:
Key Details
Property Type Townhouse
Sub Type End of Row/Townhouse
Listing Status Coming Soon
Purchase Type For Rent
Square Footage 1,896 sqft
Subdivision Calm Retreat
MLS Listing ID MDPG2177300
Style Contemporary
Bedrooms 4
Full Baths 3
Half Baths 1
HOA Y/N N
Abv Grd Liv Area 1,896
Year Built 2025
Available Date 2025-09-30
Lot Size 1,307 Sqft
Acres 0.03
Property Sub-Type End of Row/Townhouse
Source BRIGHT
Property Description
Location
State MD
County Prince Georges
Zoning R
Rooms
Other Rooms Dining Room, Primary Bedroom, Bedroom 2, Bedroom 3, Bedroom 4, Kitchen, Family Room, Laundry, Bathroom 2, Bathroom 3, Primary Bathroom, Half Bath
Interior
Interior Features Bathroom - Soaking Tub, Bathroom - Walk-In Shower, Breakfast Area, Combination Kitchen/Dining, Combination Kitchen/Living, Dining Area, Entry Level Bedroom, Family Room Off Kitchen, Floor Plan - Open, Kitchen - Gourmet, Pantry, Primary Bath(s), Recessed Lighting, Upgraded Countertops, Walk-in Closet(s), Window Treatments, Wood Floors
Hot Water Natural Gas
Heating Central
Cooling Central A/C
Flooring Engineered Wood
Equipment Built-In Microwave, Dishwasher, Disposal, Dryer - Electric, Exhaust Fan, Icemaker, Microwave, Oven - Single, Oven/Range - Gas, Refrigerator, Stainless Steel Appliances, Washer
Fireplace N
Appliance Built-In Microwave, Dishwasher, Disposal, Dryer - Electric, Exhaust Fan, Icemaker, Microwave, Oven - Single, Oven/Range - Gas, Refrigerator, Stainless Steel Appliances, Washer
Heat Source Natural Gas
Laundry Dryer In Unit, Upper Floor, Washer In Unit
Exterior
Parking Features Built In, Garage - Rear Entry, Inside Access
Garage Spaces 4.0
Amenities Available Common Grounds, Jog/Walk Path
Water Access N
Accessibility None
Attached Garage 2
Total Parking Spaces 4
Garage Y
Building
Story 3
Foundation Slab
Sewer No Septic System
Water Public
Architectural Style Contemporary
Level or Stories 3
Additional Building Above Grade, Below Grade
New Construction Y
Schools
School District Prince George'S County Public Schools
Others
Pets Allowed Y
Senior Community No
Tax ID 17115738516
Ownership Other
SqFt Source 1896
Miscellaneous Common Area Maintenance,HOA/Condo Fee,Parking,Trash Removal
Pets Allowed Case by Case Basis

Get More Information

Kornelia Stuphan
Team Lead | License ID: SP98368238
Team Lead License ID: SP98368238




