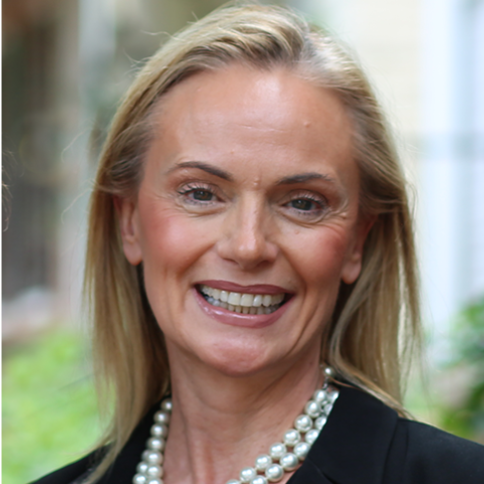
UPDATED:
Key Details
Property Type Single Family Home
Sub Type Detached
Listing Status Active
Purchase Type For Rent
Square Footage 2,045 sqft
Subdivision Glen Echo Heights
MLS Listing ID MDMC2199444
Style Other
Bedrooms 3
Full Baths 1
HOA Y/N N
Abv Grd Liv Area 2,045
Year Built 1943
Lot Size 0.474 Acres
Acres 0.47
Property Sub-Type Detached
Source BRIGHT
Property Description
Location
State MD
County Montgomery
Zoning R
Rooms
Other Rooms Living Room, Primary Bedroom, Bedroom 2, Kitchen, Foyer, Bedroom 1, Other
Main Level Bedrooms 3
Interior
Interior Features Breakfast Area, Floor Plan - Open, Other, Ceiling Fan(s), Entry Level Bedroom, Wood Floors, Built-Ins, Pantry, Bathroom - Soaking Tub, Carpet
Hot Water Electric
Heating Forced Air, Wall Unit
Cooling Central A/C, Wall Unit
Flooring Wood, Carpet
Equipment Dishwasher, Dryer, Refrigerator, Washer, Disposal, Icemaker, Microwave, Oven/Range - Electric
Furnishings No
Fireplace N
Appliance Dishwasher, Dryer, Refrigerator, Washer, Disposal, Icemaker, Microwave, Oven/Range - Electric
Heat Source Electric
Laundry Has Laundry, Main Floor
Exterior
Exterior Feature Porch(es), Deck(s)
Parking Features Garage - Front Entry, Basement Garage
Garage Spaces 1.0
Fence Partially
Water Access N
Accessibility None
Porch Porch(es), Deck(s)
Attached Garage 1
Total Parking Spaces 1
Garage Y
Building
Lot Description Backs to Trees, Private, Rear Yard
Story 2
Foundation Other
Sewer Public Sewer
Water Public
Architectural Style Other
Level or Stories 2
Additional Building Above Grade
New Construction N
Schools
School District Montgomery County Public Schools
Others
Pets Allowed N
Senior Community No
Tax ID 160702430954
Ownership Other
SqFt Source 2045
Miscellaneous Lawn Service
Horse Property N

Get More Information

Kornelia Stuphan
Team Lead | License ID: SP98368238
Team Lead License ID: SP98368238




