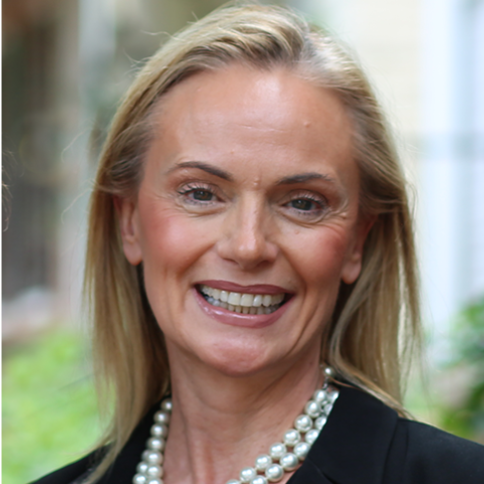
Open House
Sun Sep 28, 1:00pm - 4:00pm
UPDATED:
Key Details
Property Type Condo
Sub Type Condo/Co-op
Listing Status Active
Purchase Type For Sale
Square Footage 1,065 sqft
Price per Sqft $600
Subdivision Navy Yard
MLS Listing ID DCDC2224818
Style Unit/Flat
Bedrooms 2
Full Baths 2
Condo Fees $607/mo
HOA Y/N N
Abv Grd Liv Area 1,065
Year Built 2009
Annual Tax Amount $5,415
Tax Year 2024
Property Sub-Type Condo/Co-op
Source BRIGHT
Property Description
Welcome to your dream condo! Nestled in a vibrant and sought-after neighborhood, this stunning 1-bedroom, 1-den, 2-bathroom condo offers 1,065 square feet of luxurious living space. Boasting an open and airy floor plan, this home is flooded with natural sunlight thanks to its large windows, creating a warm and inviting atmosphere throughout the day.
### Key Features:
- *2025 HVAC replaced*
- *Spacious Living Area:* The expansive living room is perfect for entertaining guests or simply relaxing while enjoying the beautiful views from the oversized windows.
- *Modern Kitchen:* The sleek, modern kitchen is equipped with top-of-the-line stainless steel appliances, ample cabinetry, and a stylish breakfast bar, making it a chef's delight.
- *Versatile Den:* The additional den can be used as a home office or guest room—perfect for today's flexible lifestyle.
- *Two Full Bathrooms:*
- *Prime Location:* Situated close to shopping, dining, and entertainment options, as well as easy access to public transportation and major highways.
This exceptional condo is perfect for anyone seeking a modern lifestyle with all the comforts and conveniences of urban living. Don't miss the opportunity to make this sunlit oasis your new home!
Contact us today for a private showing and take the first step toward living in this spectacular condo.
Location
State DC
County Washington
Zoning SEE PUBLIC ZONING RECORD
Rooms
Other Rooms Living Room, Primary Bedroom, Kitchen, Den, Bathroom 2, Primary Bathroom
Main Level Bedrooms 2
Interior
Interior Features Combination Dining/Living, Combination Kitchen/Living, Combination Kitchen/Dining, Floor Plan - Open, Sprinkler System, Wood Floors
Hot Water Electric
Heating Heat Pump(s), Forced Air
Cooling Heat Pump(s)
Equipment Stainless Steel Appliances, Built-In Microwave, Dishwasher, Disposal, Dryer - Electric, Refrigerator, Stove, Washer
Fireplace N
Appliance Stainless Steel Appliances, Built-In Microwave, Dishwasher, Disposal, Dryer - Electric, Refrigerator, Stove, Washer
Heat Source Electric
Exterior
Parking Features Underground, Garage Door Opener
Garage Spaces 1.0
Parking On Site 1
Amenities Available Concierge, Elevator, Fitness Center, Meeting Room, Pool - Outdoor, Community Center, Answering Service, Convenience Store, Recreational Center, Exercise Room, Security, Gated Community, Party Room, Laundry Facilities
Water Access N
Accessibility Elevator
Total Parking Spaces 1
Garage Y
Building
Story 1
Unit Features Hi-Rise 9+ Floors
Sewer Public Sewer
Water Public
Architectural Style Unit/Flat
Level or Stories 1
Additional Building Above Grade, Below Grade
New Construction N
Schools
Elementary Schools Amidon-Bowen
Middle Schools Jefferson Middle School Academy
High Schools Wilson Senior
School District District Of Columbia Public Schools
Others
Pets Allowed Y
HOA Fee Include Common Area Maintenance,Snow Removal,Health Club,Pool(s),Insurance,Reserve Funds,Air Conditioning,Heat,Electricity,Cable TV,Custodial Services Maintenance,Ext Bldg Maint,Management,Trash,Laundry,Security Gate
Senior Community No
Tax ID 0699/N/2068
Ownership Condominium
SqFt Source 1065
Acceptable Financing Cash, Conventional
Listing Terms Cash, Conventional
Financing Cash,Conventional
Special Listing Condition Standard
Pets Allowed No Pet Restrictions

Get More Information

Kornelia Stuphan
Team Lead | License ID: SP98368238
Team Lead License ID: SP98368238




