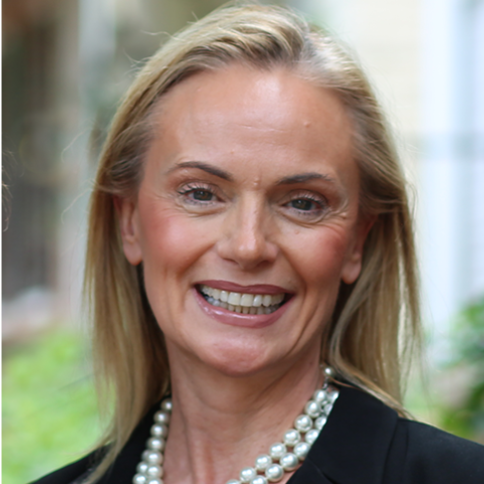
Open House
Sun Oct 05, 11:00am - 1:00pm
UPDATED:
Key Details
Property Type Townhouse
Sub Type Interior Row/Townhouse
Listing Status Active
Purchase Type For Sale
Square Footage 2,502 sqft
Price per Sqft $489
Subdivision Columbia Heights
MLS Listing ID DCDC2225658
Style Other
Bedrooms 4
Full Baths 3
Half Baths 1
HOA Y/N N
Abv Grd Liv Area 1,821
Year Built 1908
Annual Tax Amount $79,350
Tax Year 2025
Lot Size 1,717 Sqft
Acres 0.04
Property Sub-Type Interior Row/Townhouse
Source BRIGHT
Property Description
Location
State DC
County Washington
Zoning RESIDENTIAL
Rooms
Basement Daylight, Full, Fully Finished, Connecting Stairway, Walkout Stairs, Rear Entrance
Interior
Interior Features Floor Plan - Open, Kitchen - Island, Primary Bath(s), Recessed Lighting, Upgraded Countertops, Walk-in Closet(s), Wood Floors, Family Room Off Kitchen
Hot Water Natural Gas
Heating Hot Water
Cooling None
Flooring Hardwood, Luxury Vinyl Tile
Inclusions All items as currently installed
Equipment Stainless Steel Appliances, Six Burner Stove, Range Hood, Refrigerator, Oven/Range - Gas, Built-In Microwave
Furnishings No
Fireplace N
Window Features Double Pane,Double Hung
Appliance Stainless Steel Appliances, Six Burner Stove, Range Hood, Refrigerator, Oven/Range - Gas, Built-In Microwave
Heat Source Natural Gas
Laundry Upper Floor, Lower Floor, Has Laundry
Exterior
Exterior Feature Porch(es), Deck(s), Patio(s)
Parking Features Garage - Rear Entry, Garage Door Opener, Other
Garage Spaces 2.0
Fence Wood, Privacy
Water Access N
Accessibility Other
Porch Porch(es), Deck(s), Patio(s)
Total Parking Spaces 2
Garage Y
Building
Story 3
Foundation Slab
Sewer Public Sewer
Water Public
Architectural Style Other
Level or Stories 3
Additional Building Above Grade, Below Grade
Structure Type High
New Construction N
Schools
School District District Of Columbia Public Schools
Others
Senior Community No
Tax ID 2823//0038
Ownership Fee Simple
SqFt Source 2502
Acceptable Financing Cash, Conventional, FHA, VA, Other
Horse Property N
Listing Terms Cash, Conventional, FHA, VA, Other
Financing Cash,Conventional,FHA,VA,Other
Special Listing Condition Standard
Virtual Tour https://homejab.vr-360-tour.com/e/td4BmDxbTmE/e

Get More Information

Kornelia Stuphan
Team Lead | License ID: SP98368238
Team Lead License ID: SP98368238




