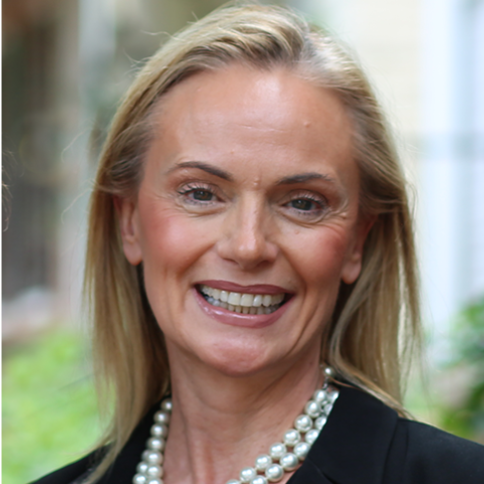
Open House
Sat Oct 18, 2:00pm - 4:00pm
UPDATED:
Key Details
Property Type Condo
Sub Type Condo/Co-op
Listing Status Active
Purchase Type For Sale
Square Footage 1,179 sqft
Price per Sqft $305
Subdivision Parkside Condominiums
MLS Listing ID MDMC2203000
Style Unit/Flat,Contemporary
Bedrooms 2
Full Baths 2
Condo Fees $700/mo
HOA Y/N N
Abv Grd Liv Area 1,179
Year Built 1966
Annual Tax Amount $3,694
Tax Year 2024
Property Sub-Type Condo/Co-op
Source BRIGHT
Property Description
Location
State MD
County Montgomery
Zoning R30
Direction South
Rooms
Main Level Bedrooms 2
Interior
Interior Features Carpet, Floor Plan - Open, Window Treatments
Hot Water Multi-tank
Heating Forced Air
Cooling Central A/C
Equipment Disposal, Dishwasher, Range Hood, Refrigerator, Oven/Range - Gas
Fireplace N
Appliance Disposal, Dishwasher, Range Hood, Refrigerator, Oven/Range - Gas
Heat Source Renewable, Central
Laundry Common, Basement
Exterior
Amenities Available Laundry Facilities, Pool - Outdoor, Tennis Courts
Water Access N
View Garden/Lawn
Accessibility Other
Garage N
Building
Story 1
Unit Features Garden 1 - 4 Floors
Above Ground Finished SqFt 1179
Sewer Public Sewer
Water Public
Architectural Style Unit/Flat, Contemporary
Level or Stories 1
Additional Building Above Grade, Below Grade
New Construction N
Schools
High Schools Walter Johnson
School District Montgomery County Public Schools
Others
Pets Allowed N
HOA Fee Include Air Conditioning,Common Area Maintenance,Electricity,Ext Bldg Maint,Heat,Lawn Maintenance,Pool(s),Recreation Facility,Trash,Snow Removal,Water
Senior Community No
Tax ID 160402085015
Ownership Condominium
SqFt Source 1179
Special Listing Condition Standard
Virtual Tour https://my.matterport.com/show/?m=UJag2avrFJ3

Get More Information

Kornelia Stuphan
Team Lead | License ID: SP98368238
Team Lead License ID: SP98368238




