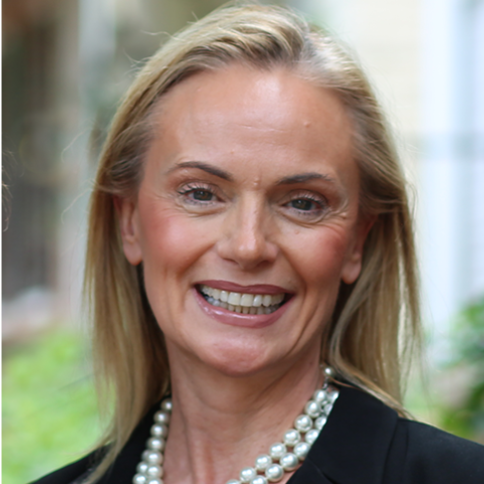
Open House
Sun Oct 12, 1:00pm - 3:00pm
UPDATED:
Key Details
Property Type Condo
Sub Type Condo/Co-op
Listing Status Active
Purchase Type For Sale
Square Footage 1,082 sqft
Price per Sqft $734
Subdivision U Street Corridor
MLS Listing ID DCDC2225336
Style Contemporary
Bedrooms 2
Full Baths 2
Condo Fees $316/mo
HOA Y/N N
Abv Grd Liv Area 1,082
Year Built 2022
Annual Tax Amount $6,072
Tax Year 2025
Lot Size 413 Sqft
Acres 0.01
Lot Dimensions 0.00 x 0.00
Property Sub-Type Condo/Co-op
Source BRIGHT
Property Description
This two-bedroom, two-bath home feels brand new, with tasteful design upgrades that elevate the space. The open-concept floor plan features oak hardwood floors, a sleek kitchen with stainless steel appliances and quartz countertops, and beautifully finished baths with a clean, contemporary aesthetic.
What sets this residence apart is its direct access to the front yard and private patio, creating a seamless indoor–outdoor connection, along with a full-size off-street parking space—a true luxury in this location. A super low condo fee of just $316/month keeps carrying costs attractively low while maintaining the building beautifully.
Residents enjoy unmatched urban convenience, with top restaurants, shops, nightlife, and historic landmarks just steps away. Unit 101 is move-in ready and offers an exceptional turnkey opportunity in one of DC's most desirable neighborhoods.
Location
State DC
County Washington
Zoning RA-2
Rooms
Main Level Bedrooms 2
Interior
Interior Features Floor Plan - Open, Kitchen - Island, Primary Bath(s)
Hot Water Electric
Heating Central
Cooling Central A/C
Flooring Engineered Wood
Equipment Built-In Microwave, Dishwasher, Disposal, Dryer, Oven/Range - Gas, Refrigerator, Stainless Steel Appliances, Washer
Fireplace N
Window Features Double Pane
Appliance Built-In Microwave, Dishwasher, Disposal, Dryer, Oven/Range - Gas, Refrigerator, Stainless Steel Appliances, Washer
Heat Source Electric
Laundry Main Floor, Dryer In Unit, Washer In Unit
Exterior
Garage Spaces 1.0
Parking On Site 1
Amenities Available None
Water Access N
Accessibility None
Total Parking Spaces 1
Garage N
Building
Story 1
Unit Features Garden 1 - 4 Floors
Above Ground Finished SqFt 1082
Sewer Public Sewer
Water Public
Architectural Style Contemporary
Level or Stories 1
Additional Building Above Grade, Below Grade
Structure Type Dry Wall
New Construction N
Schools
School District District Of Columbia Public Schools
Others
Pets Allowed Y
HOA Fee Include Gas,Insurance,Lawn Maintenance,Sewer,Snow Removal,Water
Senior Community No
Tax ID 0302//2089
Ownership Fee Simple
SqFt Source 1082
Special Listing Condition Standard
Pets Allowed Cats OK, Dogs OK

Get More Information

Kornelia Stuphan
Team Lead | License ID: SP98368238
Team Lead License ID: SP98368238




