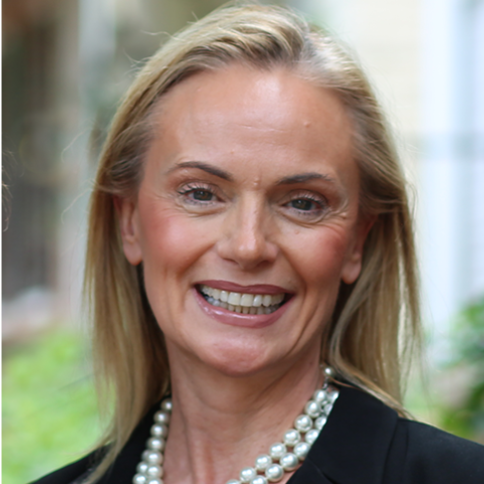
UPDATED:
Key Details
Property Type Condo
Sub Type Condo/Co-op
Listing Status Active
Purchase Type For Sale
Square Footage 1,049 sqft
Price per Sqft $371
Subdivision Renaissance At Tysons
MLS Listing ID VAFX2273426
Style Contemporary
Bedrooms 2
Full Baths 2
Condo Fees $680/mo
HOA Y/N N
Abv Grd Liv Area 1,049
Year Built 1988
Annual Tax Amount $4,001
Tax Year 2025
Property Sub-Type Condo/Co-op
Source BRIGHT
Property Description
**New Washer/Dryer 2022; New HVAC, Dishwasher, Microwave, New Water Heater (located behind washer/dryer) 2022; New Refrigerator 2019**
Location
State VA
County Fairfax
Zoning RESIDENTIAL
Rooms
Other Rooms Living Room, Dining Room, Bedroom 2, Kitchen, Bedroom 1, Bathroom 1, Bathroom 2
Main Level Bedrooms 2
Interior
Interior Features Combination Dining/Living, Dining Area, Kitchen - Gourmet, Primary Bath(s), Walk-in Closet(s), Wood Floors
Hot Water Electric
Heating Heat Pump(s)
Cooling Central A/C
Flooring Hardwood
Inclusions washer, dryer, dishwasher, microwave, stove/range, refrigerator.
Equipment Built-In Microwave, Dishwasher, Disposal, Dryer, Oven/Range - Electric, Refrigerator, Stainless Steel Appliances, Washer, Washer/Dryer Stacked, Water Heater
Fireplace N
Appliance Built-In Microwave, Dishwasher, Disposal, Dryer, Oven/Range - Electric, Refrigerator, Stainless Steel Appliances, Washer, Washer/Dryer Stacked, Water Heater
Heat Source Electric
Laundry Dryer In Unit, Washer In Unit
Exterior
Exterior Feature Balcony
Amenities Available Billiard Room, Club House, Common Grounds, Concierge, Elevator, Exercise Room, Fitness Center, Gated Community, Pool - Outdoor, Pool - Indoor, Security, Sauna, Swimming Pool, Tennis Courts, Jog/Walk Path, Game Room, Party Room, Basketball Courts
Water Access N
Accessibility Elevator
Porch Balcony
Garage N
Building
Story 1
Unit Features Hi-Rise 9+ Floors
Above Ground Finished SqFt 1049
Sewer Public Sewer
Water Public
Architectural Style Contemporary
Level or Stories 1
Additional Building Above Grade
New Construction N
Schools
Elementary Schools Freedom Hill
Middle Schools Kilmer
High Schools Marshall
School District Fairfax County Public Schools
Others
Pets Allowed Y
HOA Fee Include Parking Fee,Pool(s),Recreation Facility,Reserve Funds,Security Gate,Snow Removal,Trash,Lawn Maintenance,Management,Ext Bldg Maint,Common Area Maintenance,Water,Sewer
Senior Community No
Tax ID 0394 61 0306
Ownership Condominium
SqFt Source 1049
Security Features 24 hour security,Desk in Lobby,Exterior Cameras,Main Entrance Lock,Security Gate
Horse Property N
Special Listing Condition Standard
Pets Allowed Cats OK, Dogs OK

Get More Information

Kornelia Stuphan
Team Lead | License ID: SP98368238
Team Lead License ID: SP98368238




