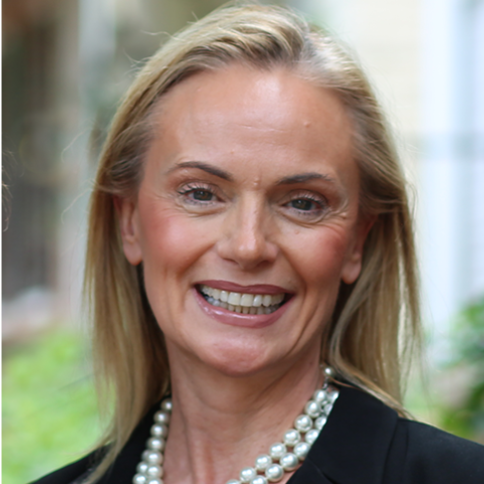
Open House
Sat Oct 25, 1:00pm - 3:00pm
UPDATED:
Key Details
Property Type Condo
Sub Type Condo/Co-op
Listing Status Active
Purchase Type For Sale
Square Footage 651 sqft
Price per Sqft $545
Subdivision Woodley Park
MLS Listing ID DCDC2228940
Style Unit/Flat
Bedrooms 1
Full Baths 1
Condo Fees $575/mo
HOA Y/N N
Abv Grd Liv Area 651
Year Built 1936
Annual Tax Amount $2,691
Tax Year 2025
Property Sub-Type Condo/Co-op
Source BRIGHT
Property Description
Located on the second floor, the residence is filled with natural light that highlights the original parquet floors and arched transitions throughout. The recently renovated kitchen pairs quartz countertops and shaker cabinetry with a gray subway tile backsplash, black hardware, and stainless steel appliances—beautifully balancing function and style. A spacious dining area opens to the living room, creating an easy, flowing layout that feels bright and comfortable.
The bedroom offers tranquil courtyard views and generous closet space, while the recently updated bathroom continues the home's thoughtful detailing and timeless appeal.
Residents enjoy manicured courtyards, communal grills for outdoor gatherings, bike storage, laundry facilities, and additional storage. The association's monthly parking lottery adds a rare layer of convenience in this highly walkable neighborhood.
Moments from both the Woodley Park–Zoo and Cleveland Park Metro stations, this home is surrounded by cafés, restaurants, grocery stores, and the zoo—an enduring expression of D.C.'s architectural charm and easy neighborhood living.
Location
State DC
County Washington
Zoning RESIDENTAL
Rooms
Main Level Bedrooms 1
Interior
Interior Features Ceiling Fan(s), Combination Kitchen/Dining, Kitchen - Galley
Hot Water Natural Gas
Heating Radiator
Cooling Window Unit(s)
Flooring Hardwood
Equipment Built-In Microwave, Dishwasher, Disposal, Exhaust Fan, Oven/Range - Gas, Refrigerator, Stainless Steel Appliances
Fireplace N
Appliance Built-In Microwave, Dishwasher, Disposal, Exhaust Fan, Oven/Range - Gas, Refrigerator, Stainless Steel Appliances
Heat Source Natural Gas
Laundry Basement
Exterior
Amenities Available Common Grounds
Water Access N
Accessibility None
Garage N
Building
Story 3
Unit Features Garden 1 - 4 Floors
Above Ground Finished SqFt 651
Sewer Public Sewer
Water Public
Architectural Style Unit/Flat
Level or Stories 3
Additional Building Above Grade, Below Grade
New Construction N
Schools
School District District Of Columbia Public Schools
Others
Pets Allowed Y
HOA Fee Include Water,Trash,Sewer
Senior Community No
Tax ID 2103//2019
Ownership Condominium
SqFt Source 651
Special Listing Condition Standard
Pets Allowed Dogs OK, Cats OK
Virtual Tour https://www.2803cortland.com/mls

Get More Information

Kornelia Stuphan
Team Lead | License ID: SP98368238
Team Lead License ID: SP98368238




