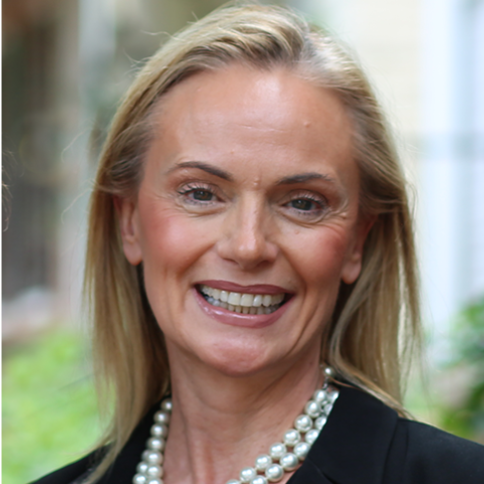
UPDATED:
Key Details
Property Type Multi-Family
Sub Type Twin/Semi-Detached
Listing Status Active
Purchase Type For Rent
Square Footage 2,304 sqft
Subdivision North Cleveland Park
MLS Listing ID DCDC2229190
Style Spanish,Contemporary
Bedrooms 3
Full Baths 3
Half Baths 1
HOA Y/N N
Abv Grd Liv Area 1,632
Year Built 1926
Lot Size 3,484 Sqft
Acres 0.08
Property Sub-Type Twin/Semi-Detached
Source BRIGHT
Property Description
This three-level residence with a full, independent basement suite features 3 bedrooms, 3.5 bathrooms, and refined touches throughout — from heated floors to electronic living room shades and a freshly repainted interior with tasteful designer accents.
Step inside to an inviting living room with a functioning fireplace, perfect for cozy evenings and gatherings. The modern eat-in kitchen is a true highlight, featuring heated floors, brand-new stainless-steel refrigerator, sleek finishes, and generous natural light. A separate dining area offers an ideal space for entertaining, while the backyard and deck provide a peaceful retreat for relaxation or summer dinners outdoors. Upstairs, you'll find three spacious, sunlit bedrooms, and a potential office space. The fully finished basement offers exceptional flexibility with its independent entrance, second washer/dryer, and full kitchen, making it perfect for an au pair suite, in-law apartment, private guest quarters, or dedicated fitness space.
Additional highlights include: Detached garage with additional storage space; prime location close to Wegmans, Lidl, Tatte, Equinox, Target, Whole Foods, and City Ridge (with favorite restaurants like Taco Bamba, 2Amy's, Cava, and Bread Furst); Excellent schools and easy access to Van Ness and Tenleytown Metros, Hearst Park & Pool, Wilson Aquatic Center, and Rock Creek Park.
Location
State DC
County Washington
Zoning R1
Direction South
Rooms
Basement Connecting Stairway, Daylight, Partial, English, Fully Finished, Heated, Outside Entrance, Interior Access
Interior
Interior Features 2nd Kitchen, Bathroom - Jetted Tub, Bathroom - Stall Shower, Breakfast Area, Built-Ins, Butlers Pantry, Chair Railings, Floor Plan - Traditional, Formal/Separate Dining Room, Kitchen - Eat-In, Recessed Lighting, Window Treatments
Hot Water Natural Gas
Heating Radiator
Cooling Central A/C
Flooring Hardwood, Ceramic Tile
Fireplaces Number 1
Fireplaces Type Wood
Inclusions In-law suite kitchen and appliances
Equipment Cooktop, Dishwasher, Disposal, Dryer - Front Loading, Exhaust Fan, Extra Refrigerator/Freezer, Oven - Wall, Refrigerator, Stainless Steel Appliances, Washer - Front Loading, Water Heater
Fireplace Y
Appliance Cooktop, Dishwasher, Disposal, Dryer - Front Loading, Exhaust Fan, Extra Refrigerator/Freezer, Oven - Wall, Refrigerator, Stainless Steel Appliances, Washer - Front Loading, Water Heater
Heat Source Natural Gas
Laundry Main Floor, Lower Floor
Exterior
Parking Features Garage - Rear Entry, Garage Door Opener, Additional Storage Area
Garage Spaces 1.0
Utilities Available Cable TV Available, Electric Available, Natural Gas Available, Sewer Available, Water Available
Water Access N
Accessibility None
Total Parking Spaces 1
Garage Y
Building
Lot Description Landscaping, Private
Story 3
Foundation Slab
Above Ground Finished SqFt 1632
Sewer Public Sewer
Water Public
Architectural Style Spanish, Contemporary
Level or Stories 3
Additional Building Above Grade, Below Grade
New Construction N
Schools
School District District Of Columbia Public Schools
Others
Pets Allowed N
Senior Community No
Tax ID 1831//0006
Ownership Other
SqFt Source 2304
Miscellaneous Parking
Horse Property N

Get More Information

Kornelia Stuphan
Team Lead | License ID: SP98368238
Team Lead License ID: SP98368238




