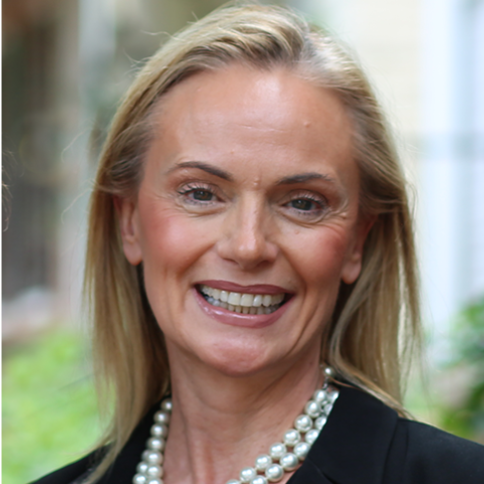Bought with Sharon DeGrouchy • Long & Foster Real Estate, Inc.
For more information regarding the value of a property, please contact us for a free consultation.
Key Details
Sold Price $499,000
Property Type Condo
Sub Type Condo/Co-op
Listing Status Sold
Purchase Type For Sale
Square Footage 1,608 sqft
Price per Sqft $310
Subdivision None Available
MLS Listing ID MDWO2003172
Sold Date 12/20/21
Style Unit/Flat
Bedrooms 3
Full Baths 2
Condo Fees $5,296/ann
HOA Y/N N
Year Built 2006
Annual Tax Amount $4,816
Tax Year 2021
Lot Dimensions 0.00 x 0.00
Property Sub-Type Condo/Co-op
Source BRIGHT
Property Description
Beautiful and spacious 3 bedroom 2 bath Bayfront Condo in a well managed Masonry building. Enjoy the Bay and Sunset views from the huge balcony. Building is in excellent condition and features a rooftop pool & sundeck with great bay and ocean views, elevator, 2 car parking and low very condo fees. Condo features an oversized kitchen with plenty of cabinets, a separate laundry room, gas fireplace, luxurious master bath w/seamless glass shower, whirlpool tub, a huge Balcony, new h20 heater and outdoor storage closet. Fantastic mid-town location with easy access from rt 90 so no fighting traffic. Just a short walk to the beach and numerous restaurants and attractions. Would make an excellent 2nd home or rental income producing property. Original owners have never rented and owners care shows. oc beachfront rentals will guarantee 37K in rental income w/no fees.
Location
State MD
County Worcester
Area Bayside Waterfront (84)
Zoning R
Rooms
Main Level Bedrooms 3
Interior
Interior Features Carpet, Ceiling Fan(s), Combination Dining/Living, Combination Kitchen/Dining
Hot Water Electric
Heating Heat Pump(s)
Cooling Central A/C
Flooring Ceramic Tile, Carpet
Fireplaces Type Corner, Fireplace - Glass Doors, Gas/Propane
Equipment Built-In Microwave, Dishwasher, Disposal, Dryer - Electric, Exhaust Fan, Oven/Range - Electric, Refrigerator, Washer, Water Heater
Furnishings Yes
Fireplace Y
Appliance Built-In Microwave, Dishwasher, Disposal, Dryer - Electric, Exhaust Fan, Oven/Range - Electric, Refrigerator, Washer, Water Heater
Heat Source Electric
Exterior
Exterior Feature Balcony, Deck(s), Roof
Garage Spaces 2.0
Amenities Available Elevator, Pool - Outdoor
Water Access N
Roof Type Built-Up,Flat
Accessibility None
Porch Balcony, Deck(s), Roof
Total Parking Spaces 2
Garage N
Building
Story 1
Unit Features Garden 1 - 4 Floors
Sewer Public Sewer
Water Public
Architectural Style Unit/Flat
Level or Stories 1
Additional Building Above Grade, Below Grade
New Construction N
Schools
Elementary Schools Ocean City
Middle Schools Stephen Decatur
High Schools Stephen Decatur
School District Worcester County Public Schools
Others
Pets Allowed Y
HOA Fee Include Common Area Maintenance,Ext Bldg Maint,Insurance,Management,Pool(s),Reserve Funds,Water
Senior Community No
Tax ID 2410742919
Ownership Fee Simple
SqFt Source Assessor
Acceptable Financing Cash, Conventional
Horse Property N
Listing Terms Cash, Conventional
Financing Cash,Conventional
Special Listing Condition Standard
Pets Allowed No Pet Restrictions
Read Less Info
Want to know what your home might be worth? Contact us for a FREE valuation!

Our team is ready to help you sell your home for the highest possible price ASAP

Get More Information

Kornelia Stuphan
Team Lead | License ID: SP98368238
Team Lead License ID: SP98368238




